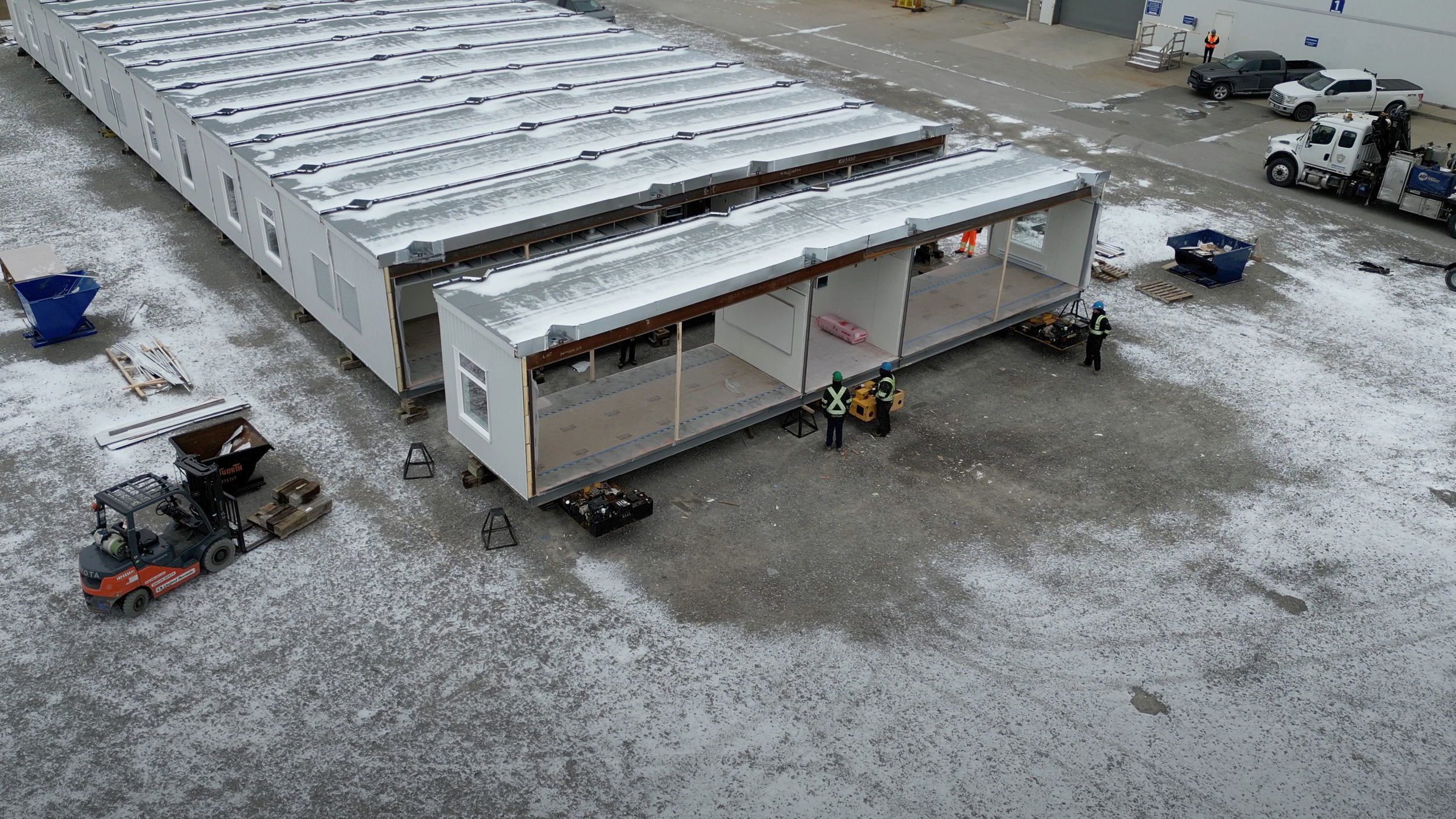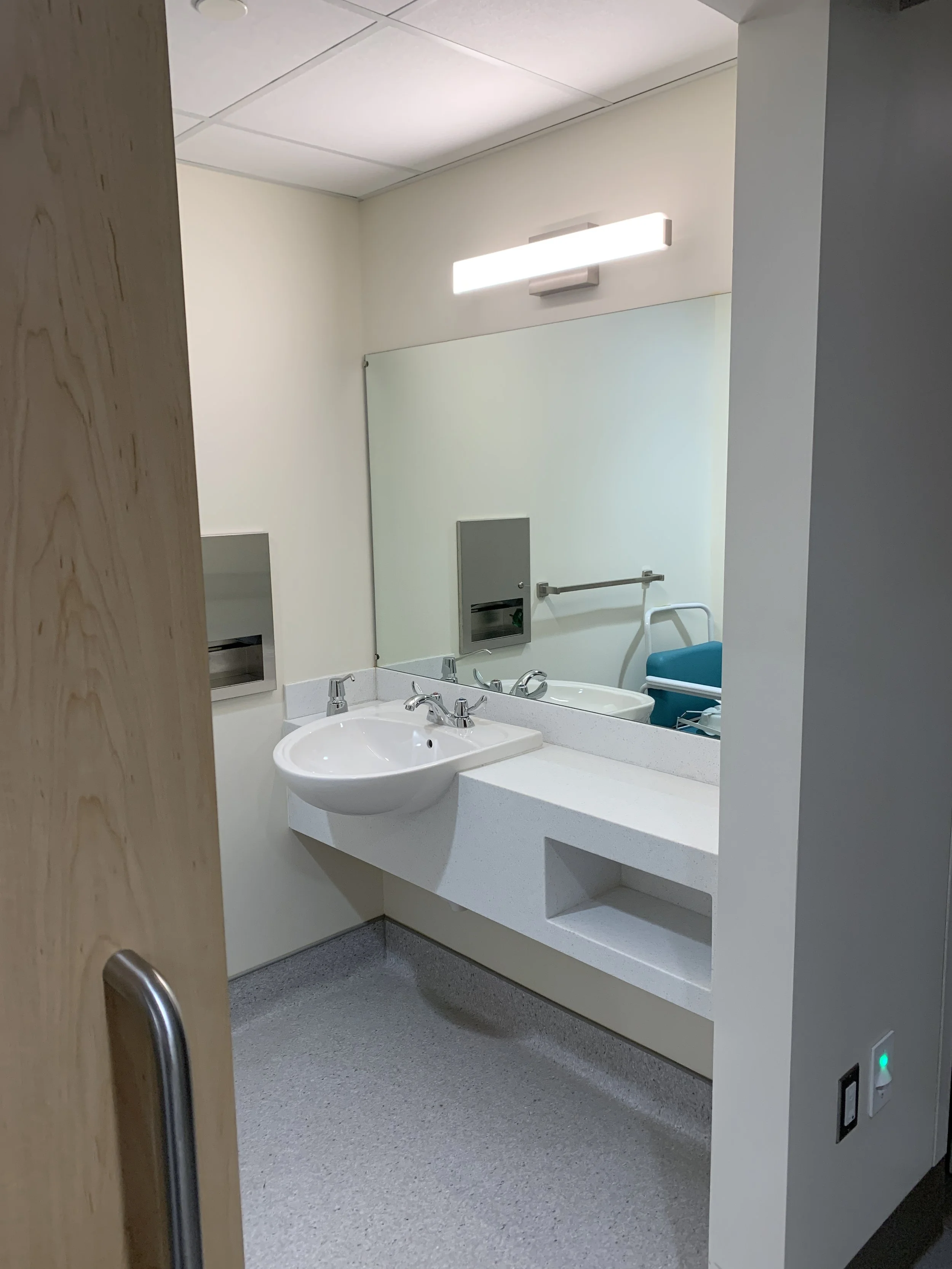Fero International is a modular construction company based in Stoney Creek, Ontario. In our 300,000 sq. ft. state-of-the-art facility that was purpose-built for modular, we design and manufacture volumetric modular buildings for diverse markets across Canada, including healthcare, education, housing, commercial and industrial.
Proudly Designed and Manufactured in Ontario, Canada
Modular solutions without limits
-

Why modular?
Speed, quality, cost certainty, safety and sustainability are the cornerstones of Fero’s innovative modular construction approach to your building needs.
-

Healthcare
More capacity. More control. More flexibility. With infection prevention and rapid scalability at its core, our approach to modular construction is a solution for the healthcare challenges of today.
-

Education
School boards can respond to growing enrollment needs quickly, with modular classrooms and complexes designed for better indoor air quality, durability, and energy efficiency.
Solutions for classroom capacity challenges and more
See our design and manufacturing principles in action as we construct modular classrooms that go above and beyond school board requirements.
Modular solutions custom designed for your needs.
Modular Solutions with Wellbeing at our Core
Earning ISO 45001 certification demonstrates Fero’s commitment to a culture where safety, accountability, and responsibility are shared by every team member. Modular construction approaches not only accelerate construction timelines, but also improves worker health and safety.
Modular Construction FAQs
-
Volumetric Modular construction is an alternative project delivery process that involves the design and manufacturing of a building in a location other than the final project site location. The building is created in 3-D modules that are finished to a high degree of completion, and then shipped to the project site where they are assembled into the final finished building and made ready for occupancy. This manufacturing process occurs concurrently with site development, shortening the overall schedule of construction significantly.
-
The modular construction process requires a high level of collaboration and coordination by the entire project team up front, as most of the “heavy lifting” in planning, design, decision making, and procurement is completed much earlier than with a traditional build process. This is done so that the modular building can be effectively scheduled into the production system and move through it efficiently without interruption due to changes or indecision.
Reducing uncertainty promotes cost certainty by eliminating costly change orders during construction. Understanding all the process “best practices” with modularization is key to the project success.
-
Modular buildings can be used for a variety of applications in almost any vertical market sector. Healthcare, education, commercial, retail, institutional, housing and industrial all have building types that are easily conducive to modularization.
Part of the prequalification process for selecting a modular approach is to look at the overall area and volume of building. Modular construction is manufactured in 3-D modules, meaning each is produced with an integral roof/ceiling, floor (and some wall) assembly, and these are then loaded onto special transport carriers to move from plant to the project site.
Transportation restrictions dictate the overall size of the module being moved. If you look at retail as an example - a “big box” store with 60’ clear spans and 40’ clear ceilings would not be eligible for modularization, whereas a hotel (rooms) or quick service restaurant could be easily modularized and often produced in scale.
-
Modular buildings are permanent structures that must comply with the same building codes and standards and use the same high-quality construction materials as traditionally built steel or wood framed structures. The modules must be engineered to withstand the stresses of the transportation and hoisting, making them even more robust. Structural framing, building envelope assemblies, HVAC systems, cladding systems are all designed to suit the snow, wind, seismic and energy requirements of their project site locations.
In short, the life cycle of a modular building is the same as a traditional building, with one exception. Modularization may allow for a building to be more readily “deconstructed” when it is no longer useful in its current location, supporting the principles of circular construction and thus extending the life cycle even further.
-
A modular project must go through the same administrative processes as a conventional build, such as zoning, site plan approval, building permits and so on. Those timelines are set in accordance with the local municipalities and jurisdictions and building on or off site has little impact on the outcome of those schedules.
However, once those permits are in hand, and assuming the required design decisions have been made as needed, the fabrication of the building off-site occurs simultaneously with the site development on-site. This concurrent process is inherent to modularization and can save between 30-50% on the overall schedule in many cases. And time is money!
-
Modular construction is a more environmentally friendly building practice. By building indoors in a controlled environment, materials are kept dry, manufacturing processes produce precision cutting and unused construction materials are returned to inventory, so waste is avoided upstream. On site, significantly reduced construction activity and disruption means there are less pollutants and noise for the surrounding community. Finally, the lifecycle of a modular building can be extended due to its inherent ability to be more readily deconstructed, moved and repurposed, rather than being demolished or abandoned.
-
Actually, we use both! Making the choice between wood and steel for your building project depends on many factors. For buildings where strength, durability and fire resistance are the priority, we would typically build with steel. For low-rise buildings focusing on cost-effectiveness, wood-framed buildings may be the better choice. We have expertise and production capabilities in each of these building methods or a combination of the two, and would welcome a conversation about your building needs and our design approach.
Fero is a proud approved supplier of the Ontario Education Collaborative Marketplace (OECM).
More questions?
Contact us today to see how Fero’s modular construction solutions can solve your building challenges.














