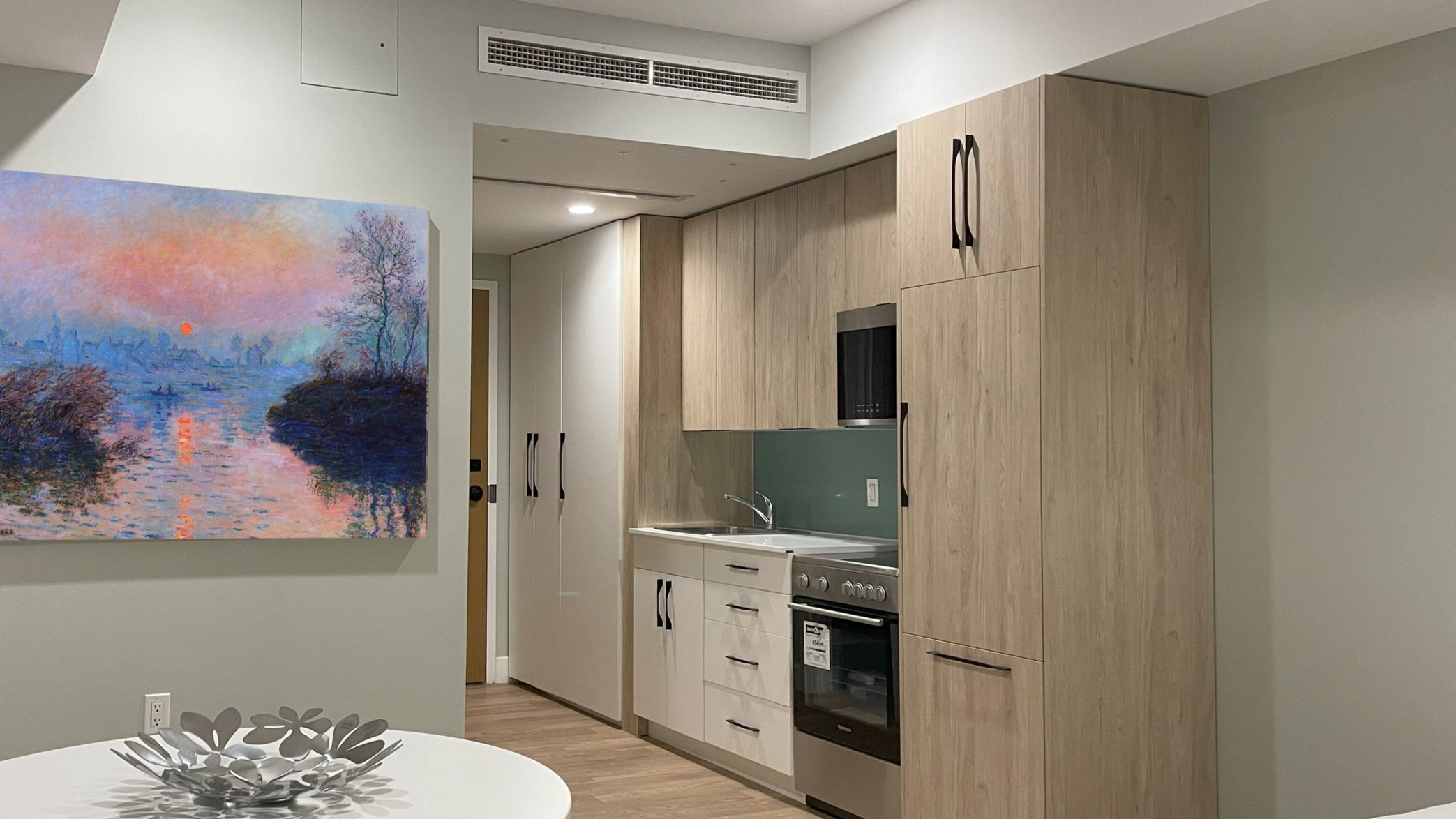
Volumetric Modular Housing
Affordable, scalable and durable
Our solution: volumetric modular housing outfitted with all the amenities residents need to feel at home. Low to mid-rise housing that is 4-6 storeys maximizes available space, to provide more housing options in residential neighbourhoods for both owners and renters. Fero’s modular buildings can be customized to meet your site’s requirements, are competitive in cost and assembled in less time than it takes to build using conventional construction.
We bring housing to you
Rendering of a two-storey residence design
Fero's permanent steel-framed modules can be transported and installed onsite with minimum labour. The solutions are rugged, withstanding extreme temperatures and all types of weather, making them an ideal resource for housing challenges in remote or vulnerable communities.
A place for everything you need
Typical double-loaded modular floorplan
Fero specializes in turnkey volumetric modular construction, meaning everything from tile, flooring, lighting, and plumbing is 90% finished in our manufacturing plant, with options such as furniture and bedding added on-site for a complete solution. Reinforcement can be integrated into stud walls during fabrication to support future modifications for age-in-place.
Modular is a solution
Multiple assembly-line production at the Fero Plant
Innovative processes are the key to making modular infrastructure work. Standardized dimensions and features in the module design allows for more efficient manufacturing, ideal for transporting far and wide. Our approach to modular construction also considers space constraints, whether in a dense urban condition or a small mountain mining operation.
Design Features
Housing prototype in our Fero Plant showroom
Design Guidelines: Fero’s modules can meet all design guidelines, required building code and AODA requirements so that important decisions related to life and safety, accessibility, energy efficiency, durability, and sustainability are standard design with durable materials in all units and areas of heavy traffic.
Site & Space Allocation: An ideal modular building design is a compact bar building between 4-6 storeys built with modules that can facilitate major building components such as elevators, exit stairs, entrances, laundry, bike storage, waste room and support spaces.
Accessibility: Buildings will have units that meet barrier-free standards as provided in the CMHC National Housing Strategy, including barrier-free washrooms with roll-in showers to meet the standard, barrier-free kitchens, and barrier-free travel paths to the living room and bedroom areas. A barrier-free path of travel can access all suites, and all units will have concealed blocking or grab bars and other assistive devices so tenants can age in place.
Sustainability / Energy Efficiency: Building envelope design can feature continuous outbound insulation to create simple, highly effective R-values for the floor, wall and roof structures.
Want to know more?
Talk to us today to find out how Fero can help you build modular housing that lasts.













